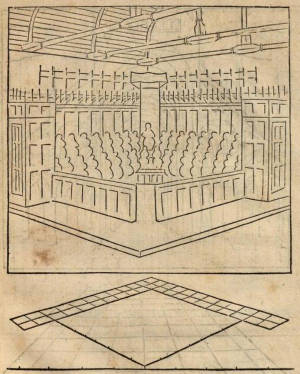Pre-Renaissance Perspective
Although supported by limited evidence, it is held that attempts to develop a system of perspective are believed to have begun around the fifth century B.C. in ancient Greece, as part of an interest in illusionism allied to theatrical scenery. However, even though Hellenistic painters could create an illusion of depth in their works, there is no evidence that they understood the precise mathematical laws which govern correct representation.
Second Style wall paintings in Rome and Campania (fig. 1) from the first century B.C. exhibit different types of projection simultaneously: convergent projection (typically found in the upper areas of the composition) and oblique projection (in the lower areas and minor details). Particularly striking are the perspectives of the architectural frescoes from the Villa of Publius Fannius Synistor at Boscoreale, near Pompeii. Although they may violate the strict rules of one-point perspective, they nonetheless demonstrate a pragmatic understanding that lines parallel to the viewer's line of sight converge at some point on the picture plane, something that would not likely have arisen by accident or through naked eye measurement. In some cases, orthogonals recede precisely to a single point, albeit only within localized areas.
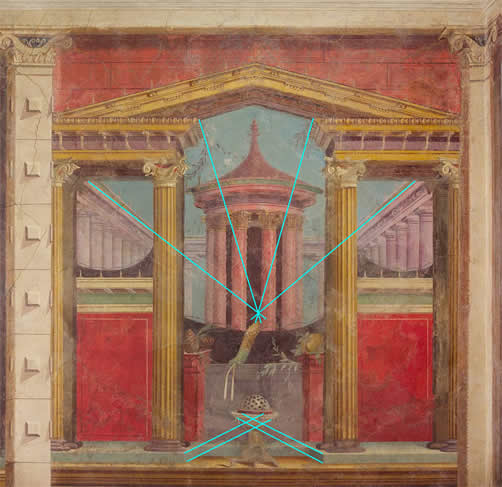
Cubiculum M alcove
Panel with temple at east end of
the alcove, the north end of the east wall
Middle of the first century B.C.
Boscoreale (Pompeii), Italy

Whatever its degree of sophistication in antiquity, the knowledge of perspective was lost until the fifteenth century. From the Duecento to the Cinquecento, a period after which art academies formally introduced the teaching of perspective, painters explored various techniques to evoke spatial depth on a flat surface. Progress was relatively uneven because painters did not always work in close contact with each other. Moreover, medieval painting was essentially a representation of religious, rather than human, experience. The importance of the figures was fixed by canonical tradition so that the most significant figure in the painting was the largest, with all other figures portrayed diminishing in size regardless of their position within the pictorial space, similar in concept to Egyptian art.Instead of attempting to represent figures and objects as they appear in reality from a particular viewpoint, the Egyptians used a system sometimes referred to as "aspective" or "composite" representation. In this system, each part of the subject is depicted the way it is most easily recognized, often from its most characteristic angle. Size Indicates Importance: In Egyptian art, the size of a figure was often indicative of its social rank or importance, rather than its spatial relation to other objects or figures. Pharaohs and gods, for example, were depicted much larger than servants or animals, even if the latter were in the "foreground." Figures were typically shown in profile with heads and legs in profile but torsos facing forward. This allowed artists to depict the most recognizable features of the body – the profile of the face and the full breadth of the torso. Scenes often had clear lines or registers to separate layers of activity, rather than the overlapping or diminishing sizes that would be used in linear perspective to indicate depth. It's essential to understand that these conventions were not due to a lack of skill or understanding; they were deliberate choices rooted in Egyptian aesthetics, cultural values, and religious beliefs. The goal wasn't necessarily to depict the world as it appeared visually but to represent it in a way that carried specific symbolic or ceremonial meanings. Important figures are often shown as the highest in a composition (fig. 2), a practice also driven by hieratic motives, leading to what is known as "vertical perspective." Thus, for the medieval artist there was little impetus to devise a rational system by which the things of the world might be represented in scale on a two-dimensional surface, in obedience to the unvarying laws of geometry and optics. Painters experimented with what art historians refer to as "empirical perspective,"which are ad hoc solutions devoid of consistent rules. Gothic painting slowly progressed in the naturalistic depiction of distance and volume,In Gothic art, which spanned the 12th to 16th centuries in Europe, the depiction of figures was more about spiritual or social importance than realistic spatial representation. This is evident when we see larger figures for significant characters, irrespective of their position in the scene. Many Gothic paintings, especially those with religious themes, opted for a flat gold background, symbolizing the heavenly realm, which limited a naturalistic portrayal of depth. However, there were attempts to introduce a sense of three-dimensionality. Artists occasionally overlapped figures to suggest depth or angled objects like thrones to hint at three-dimensional space. Another common feature in Gothic artworks was isokephaly, where figures were arranged with their heads on a similar level, creating a horizontal line, even if their bodies varied in size or depth. As the Gothic era neared its end, artists like Giotto di Bondone began pioneering techniques that would become foundational to the linear perspective of the Renaissance. On the architectural front, Gothic structures employed spatial principles, such as the repetition of forms and the iconic pointed arches, ribbed vaults, and flying buttresses. These elements combined to give a sense of verticality and depth, although this wasn't "perspective" in the way art scholars usually define it. Over time, the Gothic style's experimentation laid the groundwork for the more naturalistic spatial representations of the Renaissance. although these elements were never essential features of representation.
Oriental Perspective
Until Dutch traders began trading in Western artworks in the seventeenth century, painters in Eastern traditions had not discovered, and, therefore, made no use of inear perspective, because, as Erwin PanofskyErwin Panofsky, Perspective As Symbolic Form, New York: Zone Books, 1991. would point out, perspective is not only a direct transcription of the visual reality but a form of representation that originates within broader cultural needs.
Methods used by Chinese landscape painters to express the sensation of distance and three-dimensionality were uniquely suited to their artistic priorities, profoundly divergent from those of Western artists. The principal motifs of Chinese painters offered little impetus for devising a system of mathematically-based perspective. Rocks, mountains, mythical and human figures have no consistent straight lines to represent, and spatial depth could be effectively achieved by other means. One prevalent technique was atmospheric perspective, where distant objects fade in color and detail, mimicking a misty atmosphere, while nearer objects stand out in brighter hues and sharper details. Overlapping, a straightforward method where one object covering another denotes closeness, is another technique employed frequently. Moreover, a perspectival system that hinges on a single view point is both technically and expressively antithetical to the extended scroll form, which was one of the dominant artistic mediums. Chinese paintings might be as much as 10 meters long by one meter high, designed to be viewed one section at a time in the manner of reading a book. Given that Chinese landscape painters strove above all to create an impression of infinite space (fig. 3) opening up in front of the viewer, a single, fixed viewpoint would create an insurmountable obstacle, interfering with the spectator's freedom to wander about and engage himself with the vastness of nature.

Mi Youren
1130 (Southern Song)
Handscroll, ink and color on silk, 43.7 x 192.6 cm. (overall: 45.5 x 646.8 cm.)
Cleveland Museum of Art, Cleveland
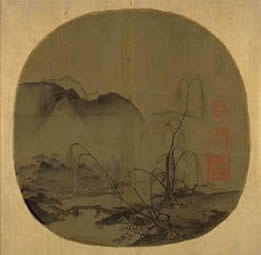 Fig. 4 Bare Willows and Distant Mountains
Fig. 4 Bare Willows and Distant Mountains Ma Yuan
c. 1175–1200
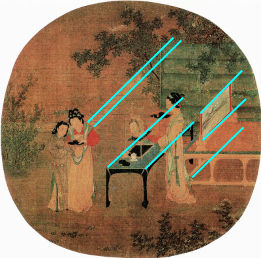
Wang Shên (c. 1036–c. 1093)
Southern Sung dynasty
National Palace Museum of Taipei, Taipei
In Eastern art traditions, spatial depth was attained via overlap and what might be called "planar" perspective, consisting essentially of distributing subject matter on three spatial planes (fig. 4). The foreground plane was associated with "earthly bound" objects like people, animals, buildings and forests. The middle plane often suggested emptiness (i.e., clouds, mist or water). The background plane generally represents "heavenly" elements such as hills, mountains and sky. The distance between each plane was accentuated by gradating hue, detail and tone (aerial perspective) thus creating atmospheric effects rarely achieved in Western painting. Architecture and geometric objects (fig. 5) which are amenable to linear perspective were, instead, rendered with oblique or parallel perspective which avoids vanishing points and uses oblique but parallel lines to suggest localized spatial recession.
The Birth of One-Point Perspective
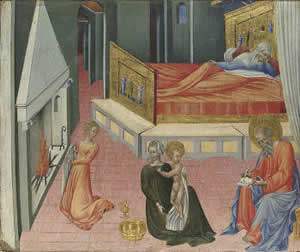
Giovanni di Paolo
1454
Egg tempera on wood, 30.5 x 36 cm.
National Gallery, London
"It is significant for the visual characteristics of central [linear] perspective that it was discovered at only one time and place in man's entire history. The more elementary procedures for representing pictorial space, the two-dimensional 'Egyptian' method as well as isometric perspective [i.e., oblique projection] (fig. 6), were and are discovered independently all over the world at early levels of visual conception. Central perspective, however, is so violent and intricate a deformation of the normal shape of things that it came about only as the final result of prolonged exploration and in response to very particular cultural needs."Arnheim, Rudolf. Art and Visual Perception: A Psychology of the Creative Eye. Berkeley CA: University of California Press, 2004, 283. Curiously, the distortions imposed by perspective on the real, tactile world are so successful that modern viewers only note them when pointed out. Despite the fact that each of the black and white floor tiles in Vermeer's The Art of Painting was perfectly square and identical in dimension, on the surface of the painting each tile has a measurably different shape and dimensions compared to all others—none are identical. And yet, the illusion of geometric regularity and spatial recession that these deformations create is nearly impossible to perceptually override.
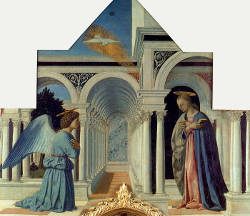
Piero della Francesca
1470
Oil and tempera on panel, 338 x 230 cm.
Galleria Nazionale dell'Umbria, Perugia
Linear perspective initially arose from the desire to represent in a convincing manner the exteriors and interiors (fig. 7 & 8) of buildings, which are, perhaps, the most vital and inspiring of human products. Objects were thought of not only a single entities, but as occupants of a spatial arena. Before it was employed to portray actual buildings, perspective was used to create architectural fictions on which to stage narratives. Perspective could be used to create more interesting compositions and scale figures among themselves: the viewer could almost tangibly sense space. One of the prime building blocks of perspectival construction was the geometric pavement (fig. 9). "A paved floor, road, or piazza were all ideal grounds on which to lay out a grid of intersecting lines, to establish the base for the correct diminution of forms receding into the pictorial distance. Perspective, therefore, made paintings more architectural."Amanda Lillie, Building the Picturer, "Putting perspective into perspective." https://www.nationalgallery.org.uk/paintings/research/exhibition-catalogues/building-the-picture/constructing-the-picture/putting-perspective-into-perspective
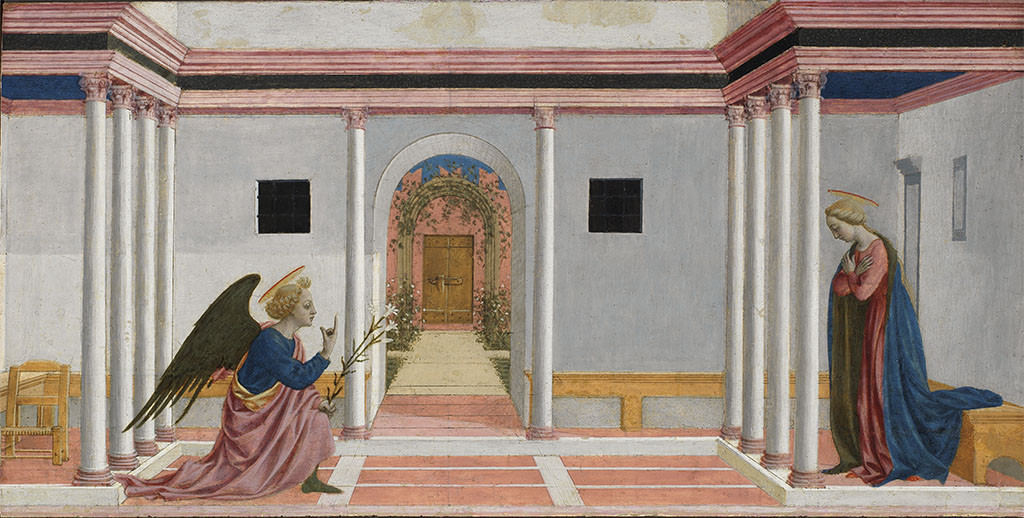
Domenico Veneziano
c. 1442–1445
Tempera on panel, 54 x 27.3 cm.
Fitzwilliam Museum, Cambridge
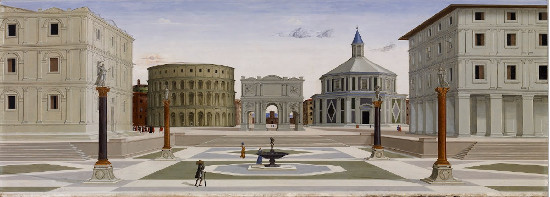
Attributed to Fra Carnevale
c. 1480–1484
Oil and tempera on panel, 77.4 x 220. cm.
The Walters Art Museum, Baltimore
Giotto
c. 1305
Fresco, 200 x 185 cm.
Scrovegni (Arena) Chapel, Padua, Italy
The birth of a true, geometrically based perspective is unique to the Italian Renaissance, and its development spans over the fourteenth and fifteenth centuries. Various trecento artists, such as Duccio di Buoninsegna (c. 1255/1260–c. 1318/1319) and Giotto (c. 1267–1337), had intuited the effectiveness of convergent lines as a means of evoking spatial depth in architectonic features, but unsupported by geometrical consistency. One of the first examples of convergent perspective is considered to be Giotto's Christ Before the Caïf (1305) (fig. 10), painted 100 years before Filipo Brunelleschi's perspectival demonstrations. Although the rafters in the ceiling do not converge perfectly at a single vanishing point they are too organized to be the result of judgment by eye, as Martin Kemp would point out. Essentially, Giotto's perspectival understanding dictated that 'lines and planes situated above eye-level should appear to incline downwards lines and planes situated above eye-level should appear to incline downwards as they move away from the spectator; those below eye-level should incline upwards; those to the left should incline inwards to the right; those to the right should incline inwards to the left; there should be some sense of the horizontal division and the vertical division which mark the boundaries between the zones; and along those divisions the lines should be inclined little if at all."Kemp, Martin, The Science of Art: Optical Themes in Western Art from Brunelleschi to Seurat. New Haven: Yale University Press, 1992.
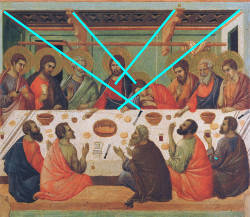
Duccio di Buoninsegna
c. 1308–1311
Tempera on wood, 50 x 53 cm.
Museo dell'Opera Metropolitana del
Duomo, Siena
Even though the Last Supper (fig. 11) and the Death of the Virgin by Duccio exhibit concerted attempts to create a realistic space, in which tangible objects occupy a space that continues beyond the picture, the orthogonals converge at different points. In The Last Supper the recession of the rafters is designed with a wishbone system and the table is titled at a bizarre angle inconsistent with anything else in the image. Despite these errors, Duccio's approach constitutes a fundamental step forward toward the representation of space of a flat surface.
In its mathematical form, linear perspective is generally believed to have been devised about 1415 by the architect Filippo Brunelleschi (1377–1446) and codified in writing by the architect and writer Leon Battista Alberti (1404–1472), in 1435 (De pictura [On Painting]). The construction worked out by Alberti became was based on the belief that no picture can resemble nature unless it is seen from a definite distance and location, and the diminution in size as a function of distance.
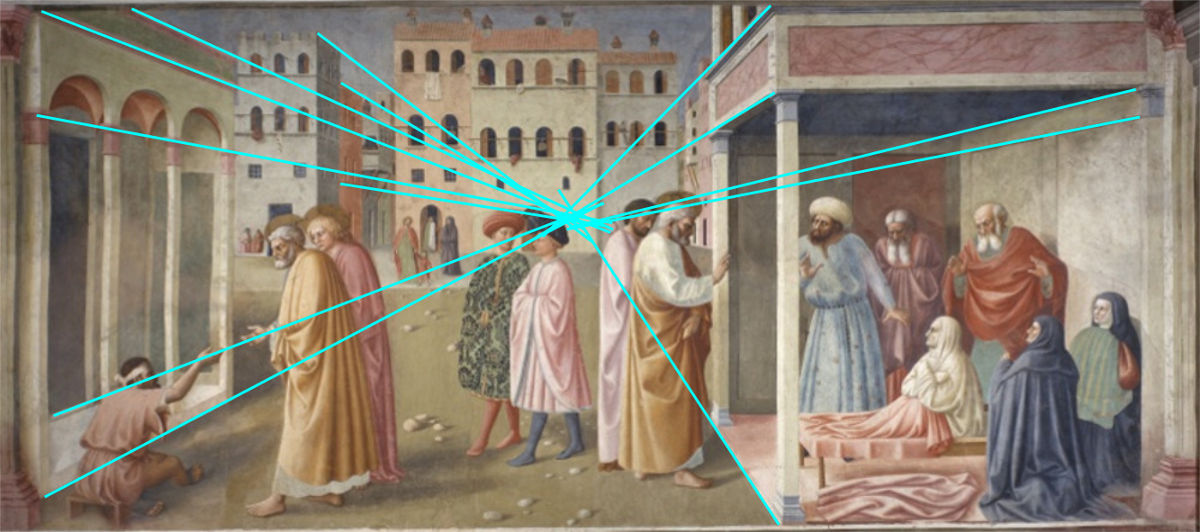
Masolino
1426–1427
Fresco, 255 x 598 cm. (full fresco)
Cappella Brancacci, Santa Maria del Carmine, Florence
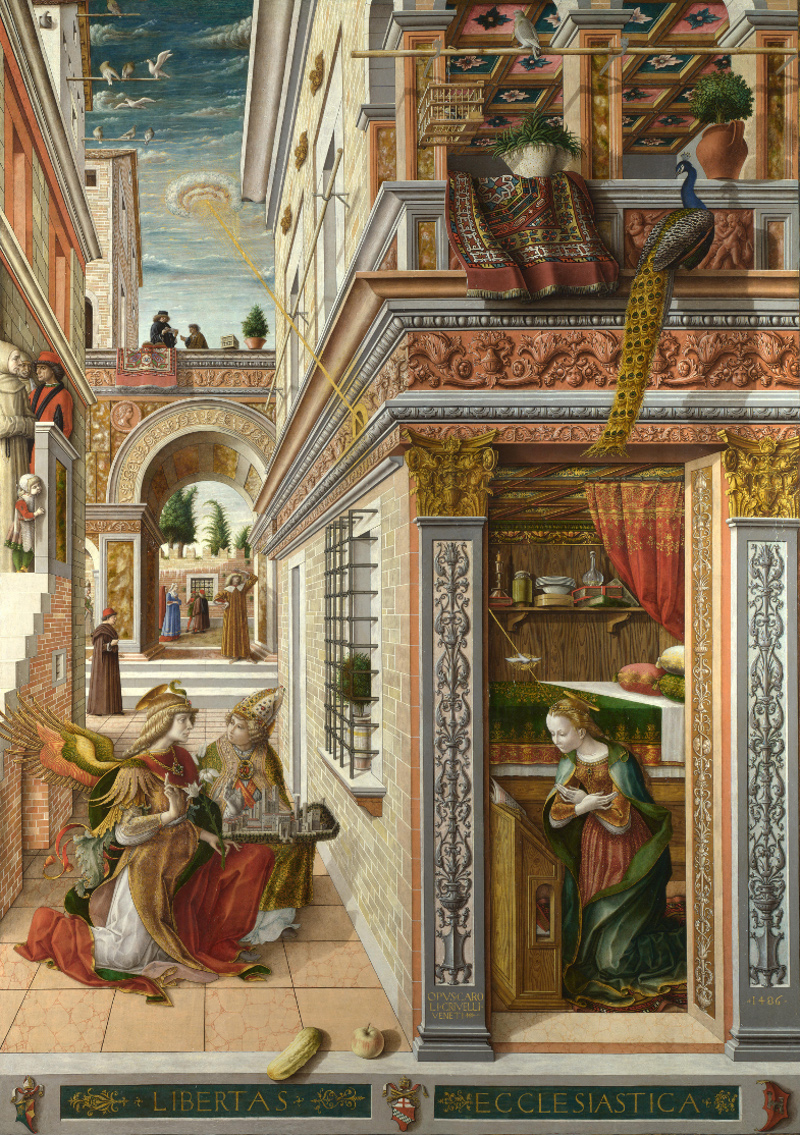
Carlo Crivelli
1486
Egg and oil on canvas, 207 x 146.7 cm.
National Gallery, London
It was not until the mid-1420s that paintings fully designed according to the principles of perspective science began to appear. One of the first accurate employments of precise central convergence was in TheHealing of the Cripple and Raising of Tabitha (1426–1427) (fig. 12 ), by Masolino da Panicale (c. 1383–c. 1447). In contrast with contemporary empirical attempts to use convergent lines, the orthogonals of the foreground buildings on both sides of the street converge accurately at a single vanishing point. This work contains more than 20 horizontals that converge to an accurate vanishing point, although 4 other lines deviate from this center by a small amount. As other early quattrocento works show, the probability of finding this degree of convergence on the basis of intuitive construction alone is so small as to be negligible.Christopher Tyler and Michael Kubovy, "The Rise of Renaissance Perspective," WebExhibits Science and Art of Perspective. http://www.webexhibits.org/sciartperspective/raphaelperspective1.html Also revealing is the fact that the vanishing point is stationed at the eye level of the standing figures, an occurrence which implies that the viewer observes the scene as he stands within the pictured environment. While Italian paintings following the 1420s display a sense of enthusiastic engagement with perspective construction (fig. 13), by the beginning of the sixteenth century enthusiasm waned, with artists presenting more subdued versions of single point perspective, such as Parmigianino's Madonna with a Long Neck. Artists of the fifteenth and sixteenth centuries rarely broke away from simple perspective systems.
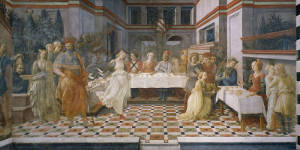
Fra Filippo Lippi
between 1452 and 1465
Fresco Duomo, Prato
Despite the rapid diffusion of perspective among painters, the perspective of individual objects or figures was generally omitted from the procedure. "Artists could construct the perspective grid that defines the stage and the location on the stage of the actors and props, but they did not explicitly develop the images of objects (other than walls, tables, cornices, stairs and the like) using strict perspective methods. With few exceptions (such as Mantegna, Correggio and Tintoretto), painters throughout the early Renaissance handled figure perspective much more freely (or clumsily) than architectural perspective. In Filippo Lippi's Adoration of the Magii (c.1500) (fig. 14), for example, the front left figure is huge in comparison to those standing just a few feet behind, and the eyes of dancing Salome, in the white dress at left, are at the same height as the seated figures behind her. Even architectural features could be represented with multiple vanishing points. Sandro Botticelli seems sometimes to have done this for dramatic effect, and even emphasized the perspective disparities with strongly foreshortened walls or platforms."Bruce MacEvoy, One-Point Perspective, 2015 https://www.handprint.com/HP/WCL/perspect2.html
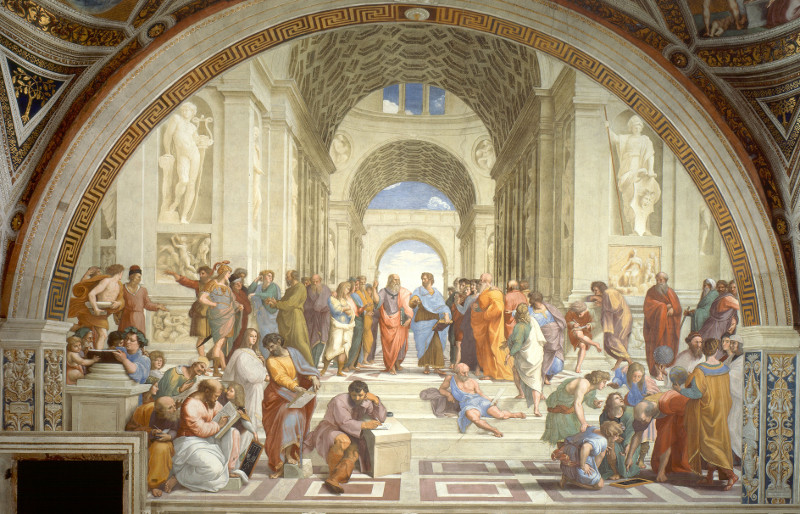
Raphael
1509–1511
Fresco, 500 x 770 cm.
Apostolic Palace, Vatican City
One of the most consummate examples of the one-point perspective system is Raphael's School of Athens (fig. 15) in the Stanza della Segnatura. Raphael (1483–1520), who himself made no contribution to the theory of perspective. Nonetheless, he brought the practice to its full potential as an artistic tool, and seems to have been one few artists of the time to intuit two-point perspective, in which the horizontals of objects set obliquely to the viewer recede to vanishing points in both directions. "The painter, architect writer and art historian Giorgio Vasari (1511–1574) commented that Bramante (1444–1514), who was the architect of St. Peter's Cathedral under construction at the time, 'instructed Raphael of Urbino in many points of architecture and sketched for him the buildings which he later drew in the perspective in the Pope's chamber, representing Mount Parnassus [i.e., The School of Athens]. Here Raphael drew Bramante measuring with a compass.' Despite this help, Raphael must have had considerable understanding of the construction to be able to execute the imposingly complex vaulting on the curved arches, which are in faultless perspective."Tyler, Christopher, and Michael Kubovy. "The Rise of Renaissance Perspective." WebExhibits Science and Art of Perspective. http://www.webexhibits.org/sciartperspective/raphaelperspective1.html. The School of Athens has often been cited as an outstanding example of the use of a vanishing point to emphasize the significance of the composition. It falls just below the outstretched right hand of the central figure, the aging Plato.
Although comprehending the idea of a uniform space, Northern European painters did not formulate a mathematically based concept of space independently. They began to apply the linear perspective to their pictures only after it was introduced by painters who had traveled to Italy, such as Jan Goessart (c. 1478–1532). Goessart's St Luke Drawing the Virgin (fig. 16) demonstrates that by the early 1500s Flemish painters were capable of successfully applying linear perspective to scenes of exceptionally architectural complexity. Previously, Flemish Primitives had used optically based space privileging the physical and sensual representation of man and his environment. The technique of convergence was employed empirically, rather than rationally. This approach is typified by the Arnolfini Portrait by Jan van Eyck (c. 1390–1441), in which different vanishing points were used for the beams of the ceiling, for the window and the bed.
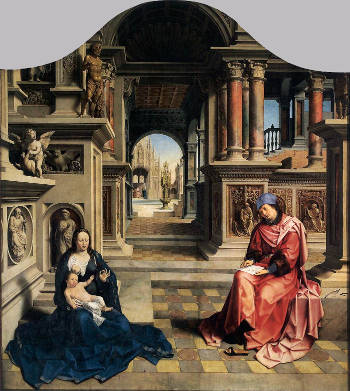
Jan Goessart
c. 1515
Oil on oak panel, 230 x 205 cm.
Národní Galerie, Prague
Albrecht Dürer (1471–1528) was the first Northern artist to embrace perspective whole-heartedly. Although he made no innovations, he was the first Northern European to treat visual representation in a scientific way. In addition to geometrical constructions, Dürer discusses in this last book of Underweysung der Messung (1525) various mechanisms for drawing in perspective from models and provides woodcut illustrations of these methods that were often reproduced in discussions of perspective.
For almost four hundred years after 1500, one-point perspective served as the standard technique for any painter who wished to create a systematic illusion of receding forms on a flat surface, be it canvas, wall or ceiling, although in many cases, perspective remained one of many strands woven into pictures of the time. It was no accident that Gian Paolo Lomazzo (1538–1588), best remembered for his writings on art theory, once asserted that he would rather die than disregard perspective.
Two-Point Perspective
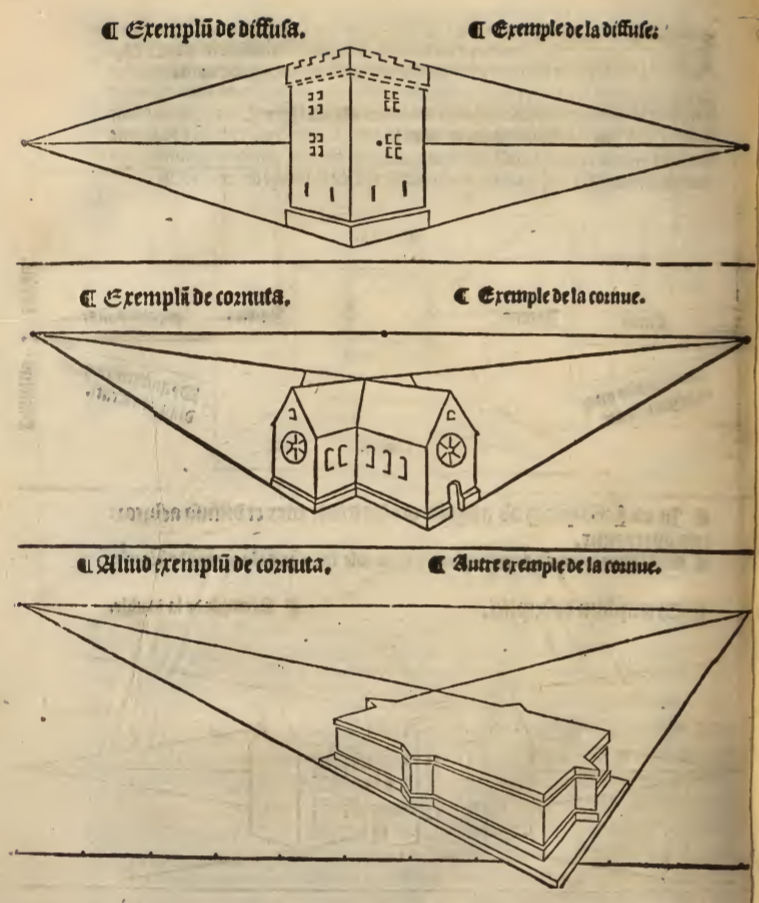
Jean Pélérin
1505
printed by Toul, P. Jacques, Paris
The elaboration of two-point perspective, necessary to render objects set at an oblique angle to the viewer, took another century to evolve. The first known diagram of the two-point perspective by Jean Pélérin, in his De Artificiali perspectiva (1505), which was the first printed treatise on perspective.Ivins Jr., William M. "On the Rationalization of Sight, with an Examination of Three Renaissance Texts on Perspective." Papers no. 8. Metropolitan Museum of Art, New York, 1938.Pélérin, who is usually known by the name as "Viator," did not invent the method, but was evidently satisfied to transmit it. His most important statements are that the "central point" (vanishing point) and the two "tier points" (distance points) are located on a line at the level of the eye (horizon line) (fig. 17 & 18). The major theorist of perspective in sixteenth-century France, Jean Cousin, perfected Viator's "tier point" technique (Livre de Perspective, 1560) and offered an accurate method for foreshortening solid bodies by means of perspective and simple methods to create foreshortening and anamorphic images. It is possible that Raphael was inspired by one of Viator's two-point perspective illustrations to elaborate his Coronation of Charlemagne (1516–1517; see image right). But in Raphaels' work there are a total eight different horizontal positions of the vanishing points where there should be two had the whole composition been based on a uniform oblique grid. It would appear that Raphael adopted Viator's particular construction for each part of the scene without understanding how they should be modified to form a coherent perspective projection.Tyler, Christopher, and Michael Kubovy. "The Rise of Renaissance Perspective." WebExhibits Science and Art of Perspective. http://www.webexhibits.org/sciartperspective/raphaelperspective6.html.
"The remarkable feature of angular [two-point] perspective is that, although it was well-understood by geometers such as Viator and Vredemann de Vries (1605), it was avoided by virtually all artists until the middle of the seventeenth century. Aside from two paintings of doubtful attribution painted around 1440, the first successful use of full angular perspective was by Dutch artist Gerard Houckgeest (c. 1600–1661) in 1650. There was limited use of the angular construction in floor tiling throughout the period, but this could easily be achieved by connecting the corners of a one-point perspective grid, and did not require an understanding of the rules of two-point construction. Inspired to develop a radical design for his painting of the tomb of William the Silent, the king whose efforts united Holland in 1581, Houckgeest turned to Vredemann's architectural representational technique of the oblique construction for the interior of the church at Delft. This dramatic shift from the unremitting one-point perspectives of the church interiors of Pieter Jansz. Saenredam (1597–1665) and Pieter Neeffs the Elder (c. 1578–after 1656 before 1661) gained Houckgeest immense popularity in the Netherlands, but it was to be another half-century before the two-point construction appeared in Italy in the hands of Canaletto."Tyler, Christopher, and Michael Kubovy. "The Rise of Renaissance Perspective." WebExhibits Science and Art of Perspective. http://www.webexhibits.org/sciartperspective/raphaelperspective6.html.
Inspiring, perhaps, innovative painters such as Poussin, Canaletto and Piranesi, "the Italian theatrical scenery designer Ferdinando Bibiena (1657–1743) gave a new dimension to the renessaince central perspective with his invention of the scena veduta in angolo or prospettivo per angolo, using two or more vanishing points to the sides of the stage picture. This innovation afforded an escape from the symmetry and was picked up by a few Italian designers, but was ignored by neoclassically oriented designers to the north."Londré, Felicia Hardison, and Margot Berthold. The History of World Theater: From the English Restoration to the Present (A Frederick Ungar book). London: Continuum Intl Pub Group, 1999, 102.
Giovanni Battista Piranesi
1772
Etching on paper, 46.7 x 70 cm.
Giovanni Battista Piranesi (1720–1778), who belonged to the group of artists known as the Vedutisti (view painters), revisited many famous views of Rome (fig. 19) that had been commonly interpreted with one-point perspective, replacing it with two-point perspective thereby creating a greater sense of compositional dynamism, widening and accentuating the illusion of reality.
Perspective in the Netherlands
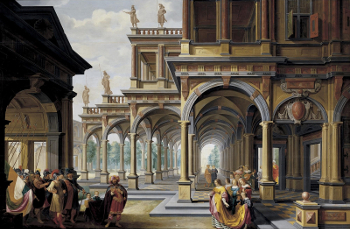
Dirck van Delen
1633
Oil on panel
Private collection
Differently from their southern colleagues, seventeenth-century Dutch artists showed scarce propensity for the theoretical debate. Nonetheless, a range of practical literature on perspective was accessible in the Netherlands by the time Vermeer began to paint. In 1539, the Netherlandish painter and architect Peiter Coeke van Aalst began to publish a Dutch edition of Sabastiano Serlio's Regole generale de Architettura, a key publication that helped to introduce Renaissance architecture and perspectival principles to northern Europe. In 1560, Johannes Vredeman de Vries (1527–c. 1607) (fig. 21), the father of the Dutch Perspectivists, a group of painters renowned for their imaginary of palaces (fig. 20), gardens and church interiors, published the first of nine books on the subject, simultaneously in Dutch, Latin, French and German. Vredeman's writing was influential, but he made the mistake of shortening the interval between the central vanishing point and the distance points with the consequence that his architectural scenes give the impression of looking into a funnel.
Vredeman de Vries
Published: The Hague, 1604–1605
Many Dutch interior painters made the same mistake, creating checkered-tiled floors that race amusingly away from the viewer toward the vanishing point, seemingly detached from the figures. Hendrick Hondius I (1573–1650), a print-maker and publisher, also produced a manuscript on perspective addressed principally to draftsmen. In 1604, the painter and art theorist Karl van Mander (1548–1606) devoted special attention to linear perspective, although like Hondius he advised those interested in the finer points of the argument to consult books on geometry, perspective and architecture.
To be sure, the Dutch term used for perspective comprises a range of artistic compositions, from see-through views (doorsien or doorsicht), like Vermeer's The Love Letter, to perspective boxes (perspectyfkas), or "peep-shows," as they are imprecisely called. Real and fantasy church interiors and exteriors were also regularly referred to as perspectives (see the works of Bartholomeus van Bassen (c. 1590–1652) (fig. 22) and Dirck van Delen (c. 1605–1671). Both Dutch painters allied perspective with more complex spatial configurations and atmospheric effects to increase the illusion of depth gotten by the earlier Netherlandish precursors, who, instead, had employed only simplistic local coloring and the power of one-point perspective producing, as Walter Liedtke pointed out, the sensation of "airless boxes."
Although Italian artists occasionally employed perspective to portray real buildungs, or parts of real buildings, the overwhelming majority of buildings were, however seemingly realistic, imaginary geometrical constructs, compositional constructs meant to provide a proper and interesting context for narratives, as well as, no doubt, showcase the painter's mastery of this highly esteemed disciplin On the other hand the "avid interest in perspective in the United Provinces most fully expressed itself…not in pictures which imitate the Italian mode but in representations which find a new way of expressing the geometry of perspective within the framework of the direct scrutiny of nature. The way in which Dutch artists from about 1630 succeed in integrating perspective with the direct portrayal of real structures may be seen as the realization of one of the potentialities of Brunelleschi's original invention, a potentiality which had remained largely dormant."Kemp, Martin. The Science of Art: Optical Themes in Western Art from Brunelleschi to Seurat. New Haven: Yale University Press, 1992.

Bartholomeus van Bassen (figures attributed to Esaias van de Velde)
1626
Oil on canvas, 61 x 83 cm.
Gallery Prince Willem, The Hague
In the Netherlands, linear perspective continued to be a source of great intellectual excitement and bred one of the most avidly collected categories of painting of the time, architectural painting. As an independent motif, architectural painting had its roots in fifteenth-century Flanders, but in the 1630s it burst into a full-fledged school that developed accentuated perspective paintings of townscapes, church exteriors, as well as domestic, Renaissance and baroque-style fantasy interiors. The perspective of these works is generally so painstakingly crafted that it dominates all other pictorial concerns, even though contemporary viewers would have found their ornately decorated interior furnishings and delightfully rendered staffage highly attractive. Saenredam single-handedly revolutionized the motif producing light-filled church interiors (fig. 23) and exteriors of disarming simplicity, whose formal rigor and monastic atmosphere led a few early critics to claim a spiritual kinship with the interiors of Vermeer.

Pieter Jansz. Saenredam
1645
41.7 x 34 cm.
Centraal Museum in Utrecht<
After a short walk from Vermeer's studio in Delft to the art collection of his patron Pieter van Ruijven, a Dutch Liefhebber van de Schilderkonst, or "art lover," would have beheld some of the most astonishing pictures of church interiors ever painted. In the works of Emmanuel de Witte (1617–1692) and Houckgeest the massive pillars and soaring arches of Delft's monumental Nieuwe Kerk (fig. 24) are so ingeniously composed and masterfully depicted that the spectator cannot escape sensing, almost physically, their cavernous depths. Both artist employed and bold new perspective stratagem. They exchanged the conventional placing of the vanishing point in the middle of the scene for oblique views relying on the distance-point method. This stirs movement of the pictorial space and "invites the observer to stroll around in the interior assuming different, but equally important, points of view. As parts of the background are usually not at an equal distance from the picture plane, the sense of space is enlarged."van Berkel, Klaas, Jørgen Wadum, and K. Zandvliet, with contribution from Rudi Ekkart. The Scholarly World of Vermeer. Zwolle: Waanders Publishers, 1996. Unlike the Italian painters, whose perspectival works tend to be evenly lit, De Witte and Houckgeest relished the momentary play of light and shade, which obscures the architectural logic. We stand outside the Italian views, admirers of the timeless perfection of the imaginary townscape; in de Witte's picture we are participants in the contingent experience of everyday life.Galassi, Peter. "Before photography: painting and the invention of photography." The Museum of Modern Art, New York Graphic Society, 1981.
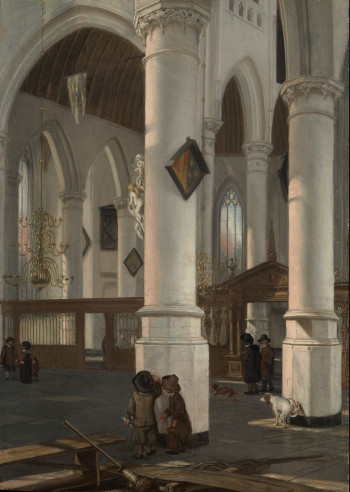
Emanuel de Witte
c. 1650
Oil on wood, 48.3 x 34.6 cm.
Metropolitan Museum of Art, New York
The late John Michael Montias documented that around 1650 the price for a "perspective" was fairly high, at an average of 25.9 guilders a piece compared to the 5.6 guilders for a landscape. A single perspective by the Delft architecture painter Hendrik van Vliet (1611/1612–1675) was valued at 190 guilders, a considerable amount of money for a painting (most likely about the price of a painting by Vermeer). Vermeer's patron, Pieter van Ruijven, owned various works by Delft church painters.
All evidence points to the fact that enthusiasm for perspectival space was as strong for mid-seventeenth century Dutch painters as it had been in the early Renaissance.
Perspective Manuals
De pictura by Alberti, (c. 1474–1475), De Prospectiva pingendi ("On the Perspective of Painting") by Piero della Francesca (c. 1474) and Leonardo da Vinci's Treatise on Painting, were not true manuals but a collection of loose writings in manuscript form, while the first treatise on perspective by a professional artist did not appear in print in Italy until Vignola's Le due regole della Prospettiva Pratica in 1583.
Following the publication of Alberti's De Pictura in France (1651), a number of books on perspective were published, and disagreement concerning the relationship between optics and perspective transformed the matter into a theoretical war. Girard Desargues (1591–1661) and Abraham Bosse (c. 1602–1604) were on one side, and Le Brun and Grégoire Huret on the other, each attempting to establish the principles of correct projection of objects on a two-dimensional surface.
In 1569, the Venetian humanist Daniele Barbaro (1514–1570) published La Practica della perspectiva in 1569. Barbaro's treatise was the first text that brought together in a single book subject matter which until then had been dispersed in works coming from numerous, sometimes unrelated disciplines, and of very different statuses. He complained that painters had stopped using perspective, but what he undoubtedly meant was that painters were no longer painting architectural scenes.
In retrospect, the considerations on perspective brought forth by Alberti and Niceron "were based upon the simplest kind of practical ingenuity, and in some respects were little more than clever carpenter's work. The two solutions were full of implicit mathematical relationships, but the men who used them were content with them as easy contrivances that worked. The mathematical analysis of the perspective problem, and of the special variety of geometry that was implicit in Alberti's novel method of projection and section, seems to have been first undertaken, just about two hundred years after Alberti wrote his treatise, by Desargues, who utilized an assumption by which parallel lines concur at a point at infinity."MacEvoy, Bruce. "Two Point Perspective," 2015. https://www.handprint.com/HP/WCL/perspect3.html. Although the debate led to greater awareness of the problems of rendering spatial depth with a rational system, it was of no use to the practicing painter who needed simple methods for creating a convincing spatial illusion.
In 1822, J. V. Poncelet (1788–1867) published his great classical Traité des proprietes projectives des figures: Ouvrage utile à ceux qui s'occupent des applicationsde la geometriedescriptive et d'operations géolnétriques sur le terrain, in which projective geometry was finally developed into a full-fledged mathematical discipline, free of its original practical function, without which, modern machinery and the industrial revolution could not exist. In effect, it became the technique by which inventions could be made.
In any case, by 1600, no Western European artist who hoped to compete on international scale could not do so without a sound grasp of linear perspective.
Other Kinds of Perspective
Linear perspective, traditionally rooted in two-dimensional art, has significantly influenced the broader artistic landscape, including sculpture and architecture. In sculpture, particularly relief carvings, depth can be suggested through varying carving depths. Ancient Greeks occasionally employed this technique, giving illusions of distance even without adhering to modern perspective standards. Sculptures are also occasionally designed with a primary viewing angle in mind, ensuring the viewer's experience is dictated by the artist's intended perspective.
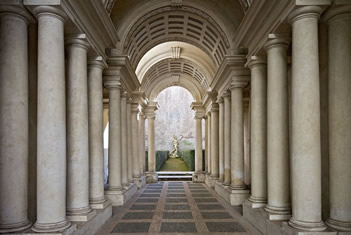
Architecture, on the other hand, has exploited linear perspective to manipulate spatial perception and guide the viewer’s experience. Techniques such as "forced perspective" exemplify this: by manipulating scale and proportion, architects can create optical illusions that enhance the grandeur or depth of a space, such as the perspective gallery at the Palazzo Spada in Rome,from; John Henderson, "Borromini's Incredible Perspective Corridor at Rome's Palazzo Spada," Through Eternity, https://www.througheternity.com/en/blog/art/borromini-perspective-palazzo-spada.html.
Palazzo Spada was built in 1540 for Cardinal Girolamo Capodiferro, who helped the Papal States defend against possible invasion from the Ottoman Empire. He died in 1559 and in 1631 Cardinal Bernardino Spada felt it would be his perfect home. One problem: He wanted a spacious garden and the palace itself took up the entire plot of land. There was nowhere to build. In 1635 he hired Borromini to restore the building. He had one major task: make the inside look bigger. Borromini had a plan. Rome had an Augustinian priest named Giovanni Maria da Bitonto who was a bit of a mathematical genius. Da Bitonto gave him some numbers and Borromini went to work. In the passage of the courtyard, he reduced the dimensions from six meters high and three meters wide at the entrance to two meters by one at the end. He then sloped the floor upward. The two-deep rows of columns are built smaller toward the end of the passage. They frame a statue of Mars, the Roman god of war. It looks as big as any Bernini sculpture in the Borghese Museum. an architectural gallery designed by the Baroque architect Francesco Borromini in 1632. At first glance, the gallery appears to be around 37 meters long, with a sculpture at the far end that seems to be of regular human size. In reality, the gallery is only 8 meters long, and the sculpture is much smaller than it seems. Borromini achieved this effect by varying the height of the columns and the corridor's floor, as well as adjusting the ceiling's height. The forced perspective creates an optical illusion that significantly extends the gallery's apparent depth.
This masterpiece is a testament to Borromini's architectural genius and his understanding of visual perception. Visitors often find the illusion convincing and are surprised when they realize the actual size of the gallery and the statue. In modern times, Disneyland’s Main Street, where upper floors are constructed smaller than the ground floors to enhance building height illusion, is a notable example.
